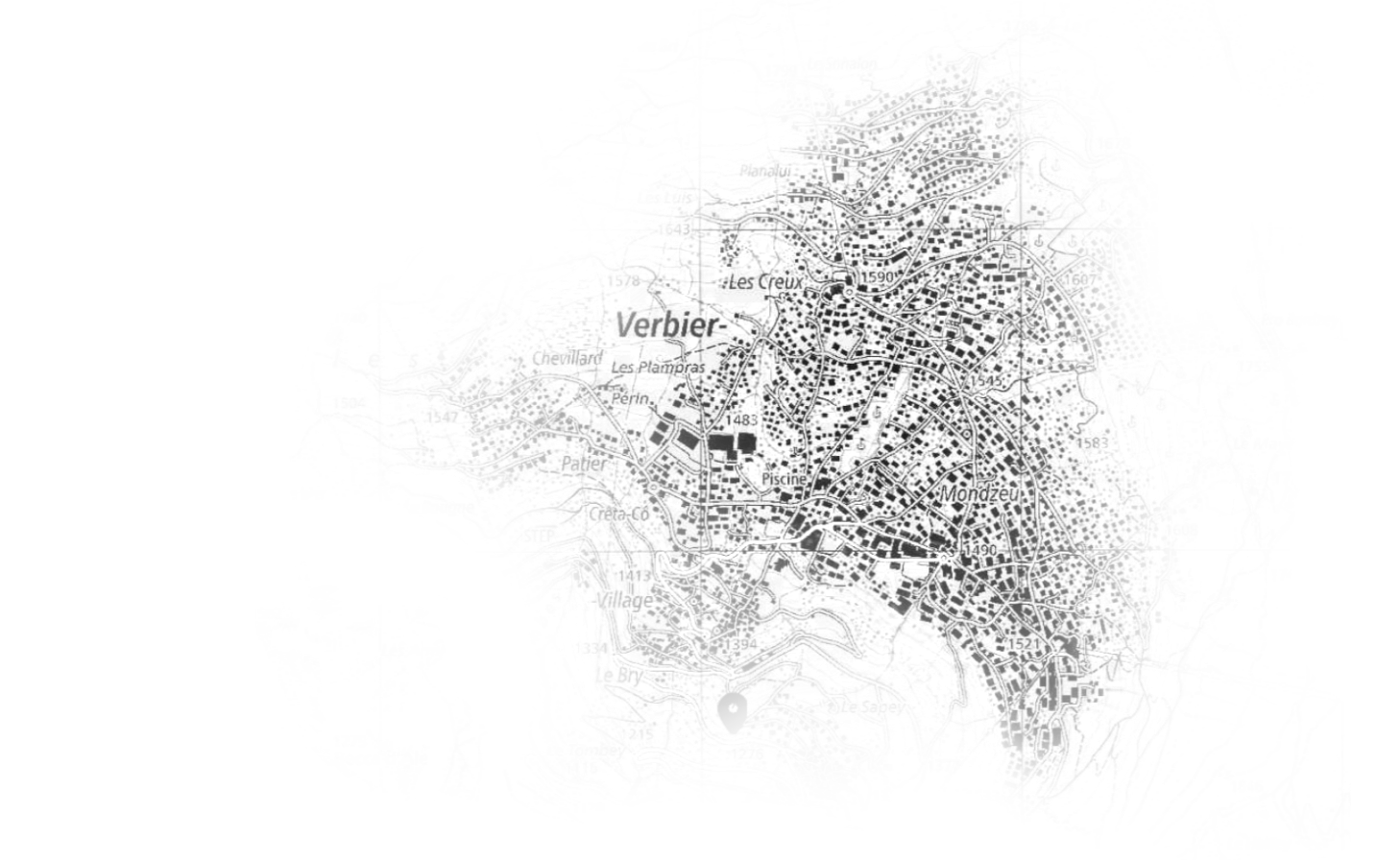



Our real estate agency has been operating in the real estate market in Verbier since over 55 years.
With the benefit of the experience, our dynamic team is able to offer you a full service in all the areas of mountain real estate.
So that your stay in our beautiful resort brings you only... happiness
After 66 years of service to Verbier and its loyal customers, and after Viviane's well-deserved retirement, the Fellay Mode & Sport company is up for sale.
 Discover the property
Discover the property
Discover the property
Discover the property
